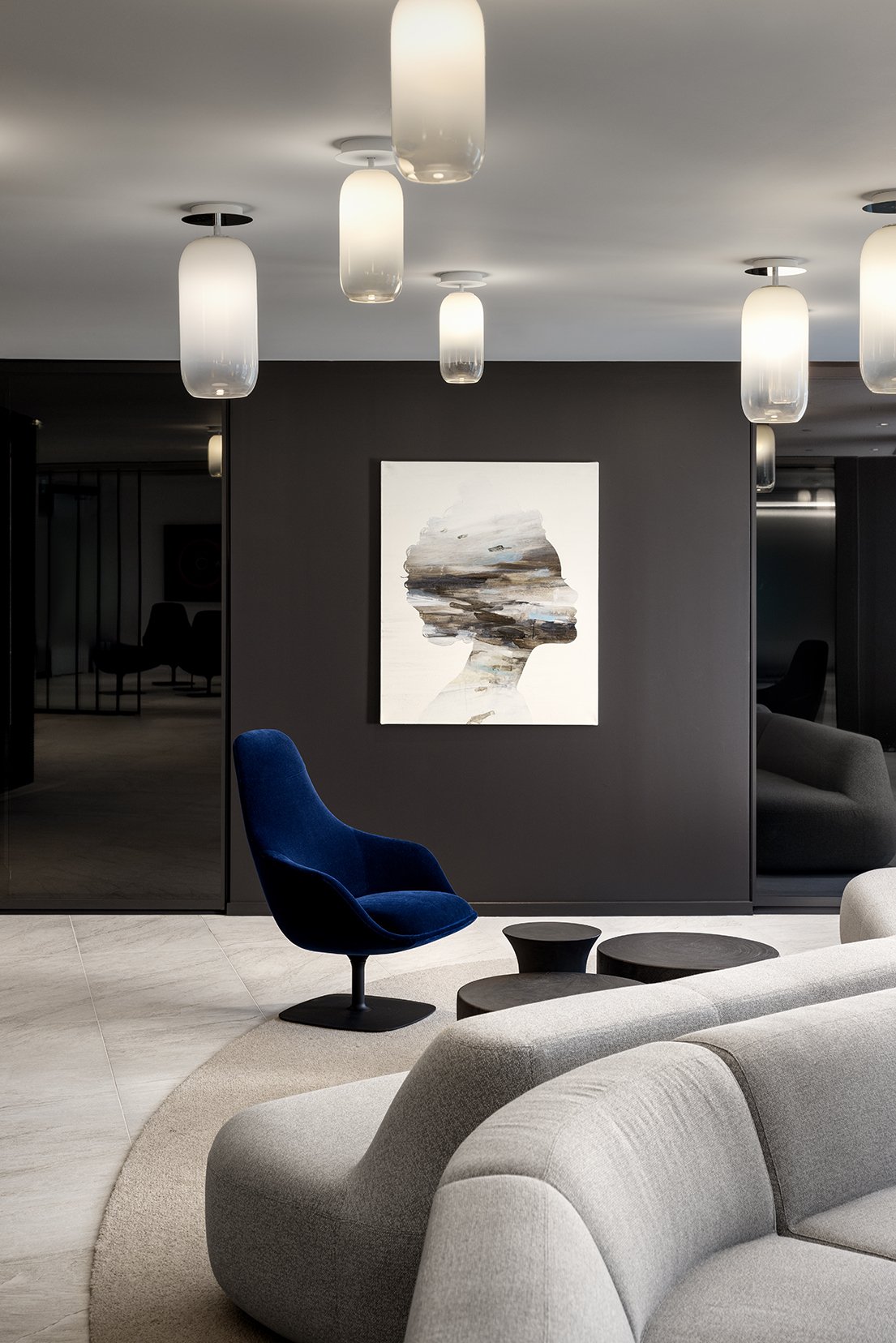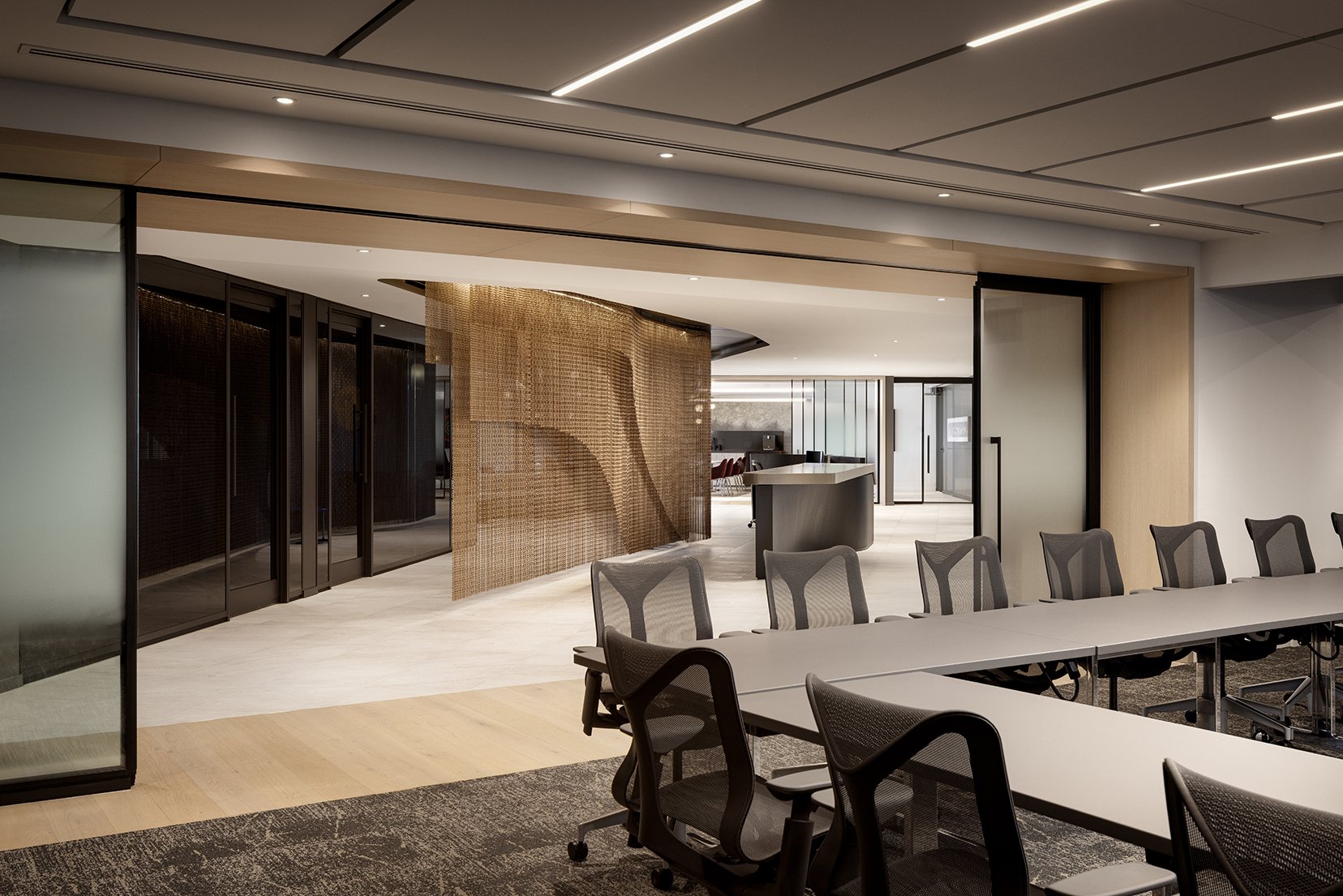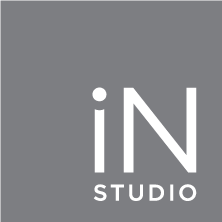
Fasken Calgary
A Dynamic Hub for a Modern Law Firm
The award-winning Fasken Calgary law office project involved renovating multiple existing floors in place. The entire project team needed to be diligent in scheduling and coordinating phases to accommodate staff moves. Although the space did not show visible wear, changes in the client’s engagement and use had rendered the workplace unsupportive.
Services
Interior Design, Workplace Strategy
Photo Credits
Eymeric Widling
Location
Calgary
Size
5 floors
-
The client centre floor was re-envisioned as a vibrant hub of activity, adaptable from day to night. The former reception area was expanded to encompass the entire floor. Spaces on this level include a central reception area designed to welcome clients, complemented by a multi-group waiting area that enjoys abundant natural light and sweeping views of the mountains, downtown, and surrounding neighborhoods. A café/lounge space encourages impromptu meetings around a coffee bar, doubling as a lawyer's lounge or staff lunch area. The walls of the client centre can open up to enable full-floor events. Additionally, the conference spaces feature a unique pentagram-shaped room with a round boardroom table, serving as an Indigenous meeting space that fosters acknowledgment and inclusion.
The reception area features a striking aluminum link curtain, the first of its kind in Canada. Custom-designed millwork, paired with simple, elegant details, creates a balanced approach aligned with the client’s budget.
A large multi-purpose room adjacent to the reception area includes a Skyfold partition, allowing flexible sizing for large meetings and accommodating a virtual court. As with all Skyfold partitions, this posed a challenge due to the limited floor-to-ceiling height and restricted plenum space. The team collaborated closely with the constructor, engineers, and manufacturer to overcome these challenges and deliver a seamless solution.
All practice floors underwent a comprehensive renovation, with each office featuring new full-glass fronts and strategically reused furniture to enhance lighting, acoustic performance, and ergonomics. Additionally, a paper reduction strategy was implemented to increase efficiency within the limited floor plan.
This innovative design was the recipient of two 2024 Gold masi Design Awards.













