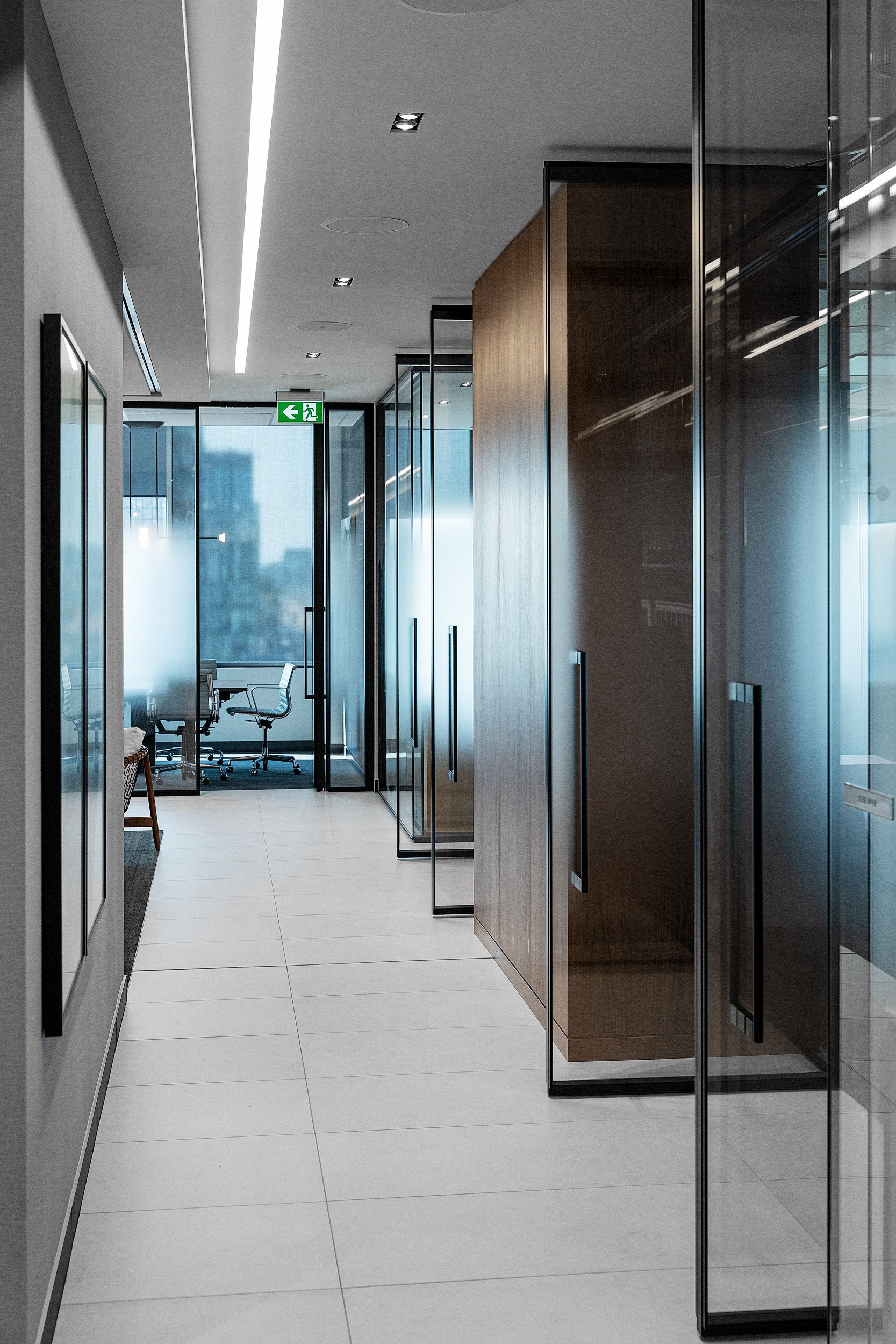
Bespoke Law Firm Chic
Gowling WLG KW
Efficiency and the application of contemporary law trends informed the design of Gowling’s new progressive workplace in Kitchener.
Services
Interior Design, Workplace Strategy
Location
Kitchener
-
With a decidedly hospitality vibe, this new space is supported by a flexible front of house that enables a diversity of event and conference uses, providing Gowling’s lawyers with a community-minded hub that is optimized for heads-down work, collaboration, and social interaction. A few clicks and button pushes, and several rooms become one expansive events space with an adjacent outdoor terrace that spans the length of the building.
Moving beyond legal workplace conventions that prioritize office assignments and hierarchy, Gowling’s new floorplate puts greater focus on democracy of light and space efficiency. While it was important to include closed office spaces, these are a mix of perimeter and inboard rooms, opening access to light and vistas to all occupants. Additionally, Gowling’s mandate to digitize much of their onsite storage liberated floor space previously relegated to storage for open collaboration and amenity spaces.
Movement, Interaction and Community characterize the Central Interconnecting Stair, which unites the multi-level space and creates a hub of activity. The stair is flanked by various collaborative venues and pantry spaces, facilitating quick, impromptu meetings and social exchanges while creating a buzz of activity that enlivens a space that would never be mistaken for a traditional law office.















