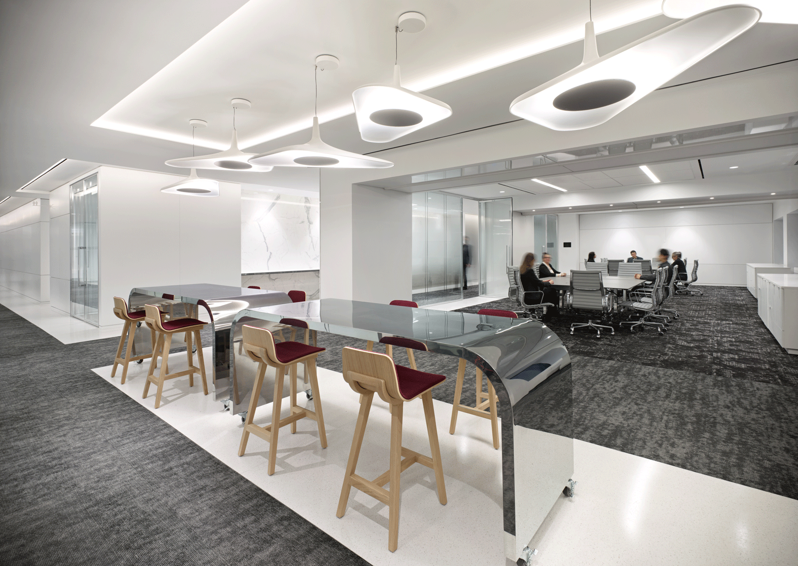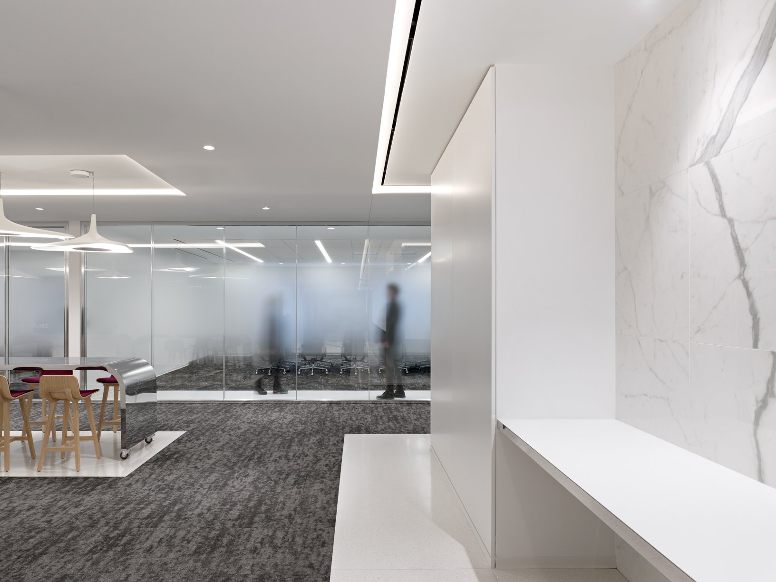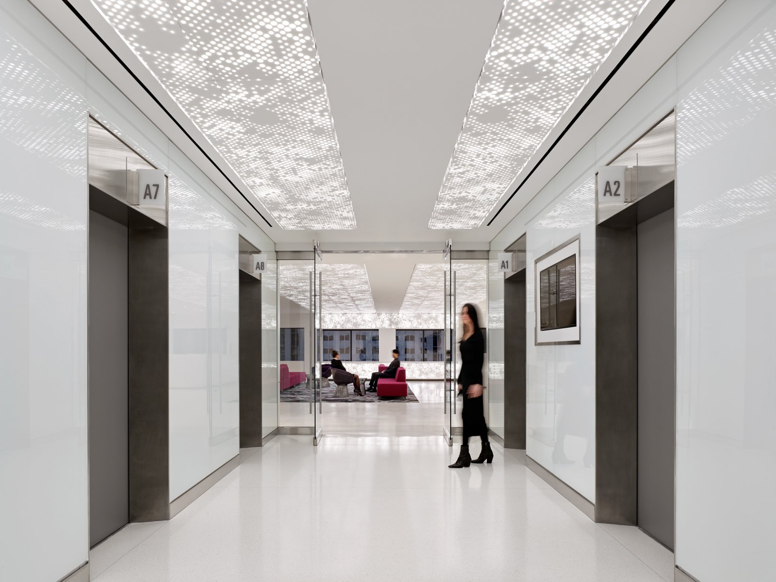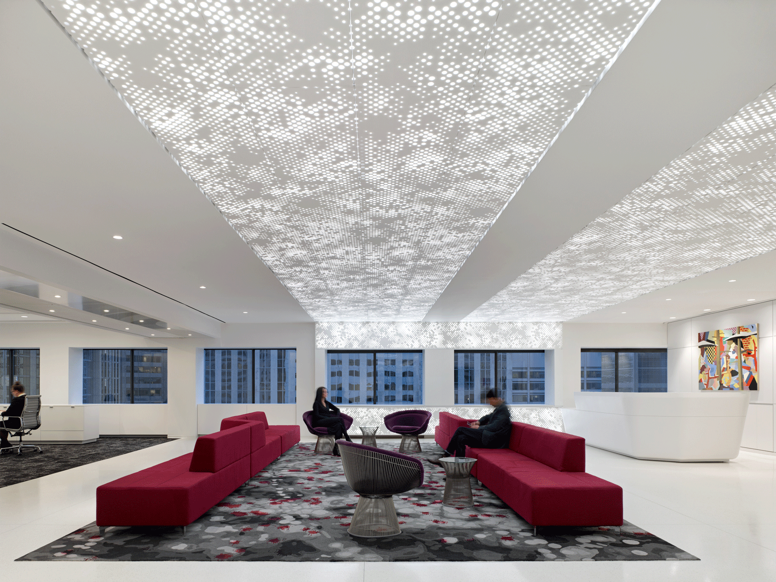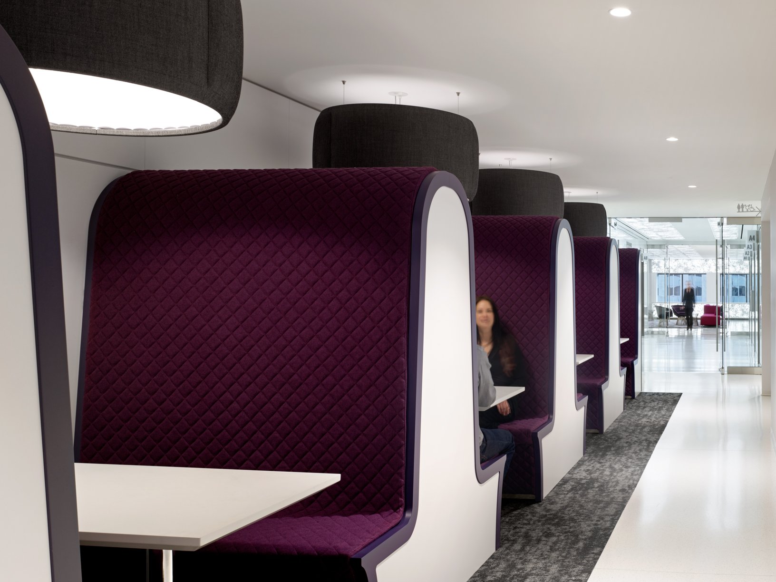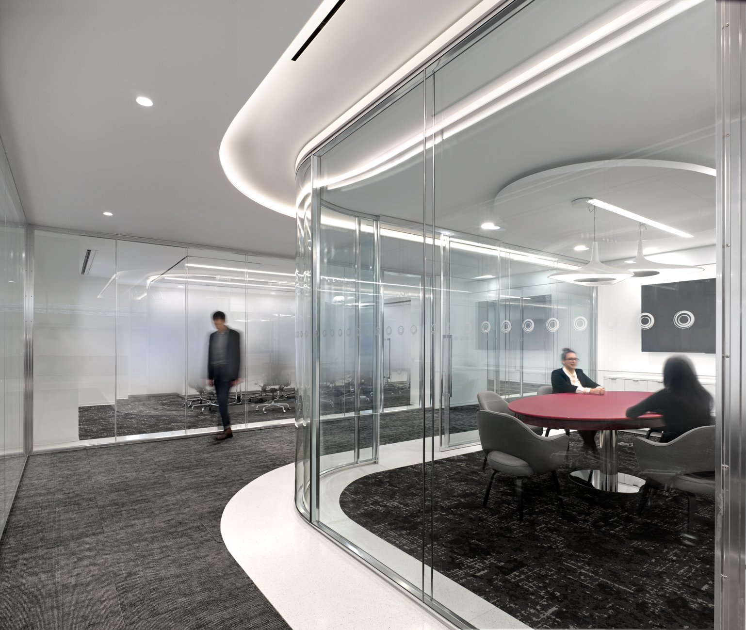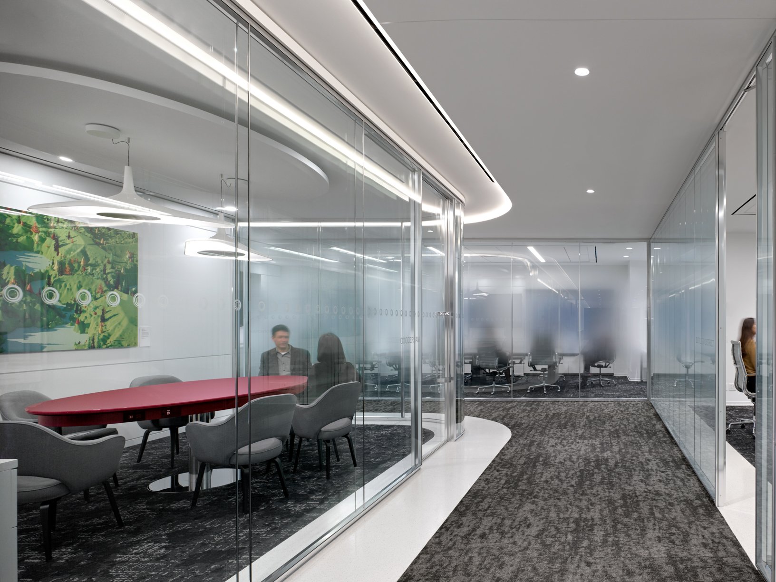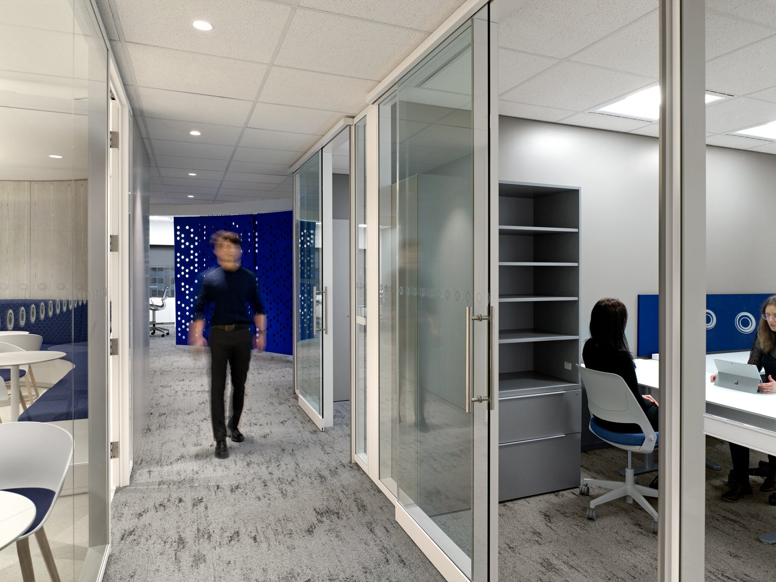
Vibrancy and Flexibility
Gowling WLG Toronto
Gowling WLG was driven to reinvent their existing office to a contemporary, vibrant, brand identifiable space that did not resemble a typical Bay Street Law Firm.
Services
Interior Design, Workplace Strategy
Photo Credits
A-Frame Studio
Location
Toronto
Size
165,000 sf
-
Through collaborative efforts, Gowling implemented new workplace standards in order to densify their existing office to five full floors. The new workplace typicals focused on efficient use of space and introduced a kit of parts that could be easily reconfigured as business units evolve over time. The new space was meant to engage, re-energize and promote collaboration amongst their 550 working professionals, and staff.
The new internal stair creates a central hub of energy, and vertical connectivity which extends to the Conference floor. Surrounding the stair on each floor is a well-appointed micro-café and open collaborative zones. Each floor has been colour blocked with a corporate brand colour. This provides a unique energy and destination to each floor through a fresh pop of colour and accents.
The Conference floor is clean, bright and contemporary. In working with the architecture, the conference floor ceiling was designed with an integrated light and perforated panel system. The panels include an abstract design, creating a dynamic energy that extends from the elevator lobby and runs the length into the Reception and Client waiting area.

